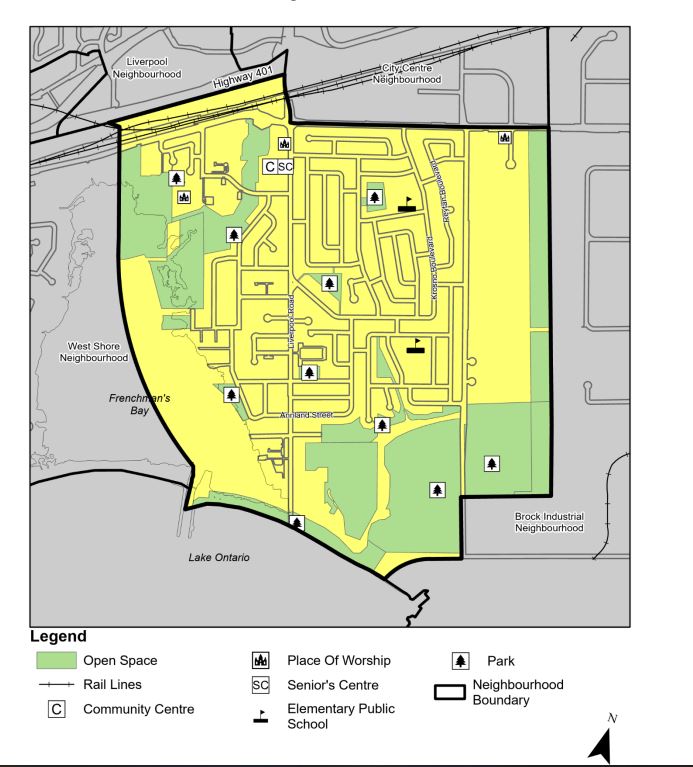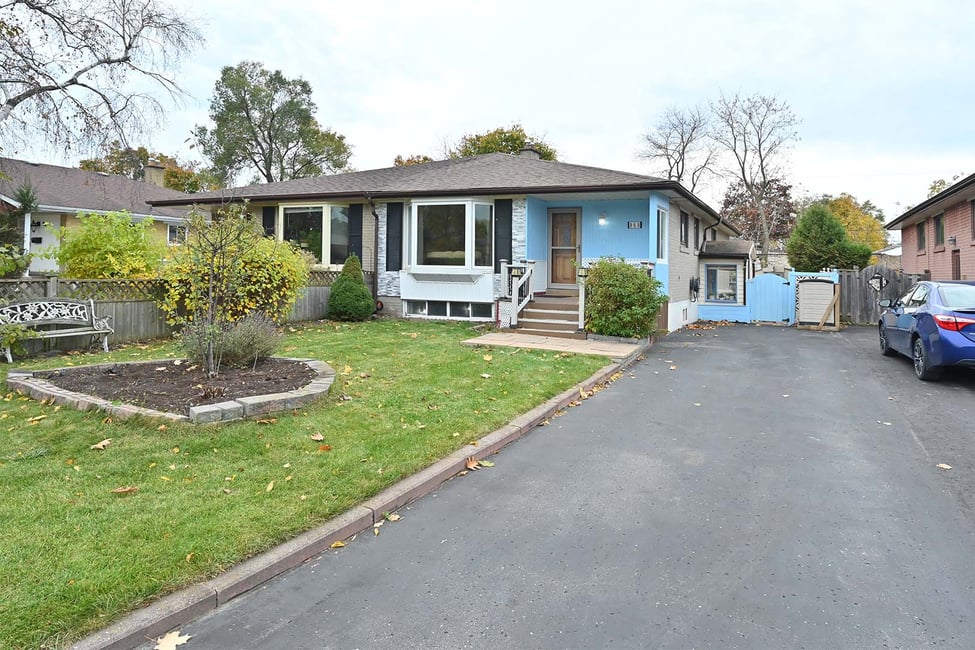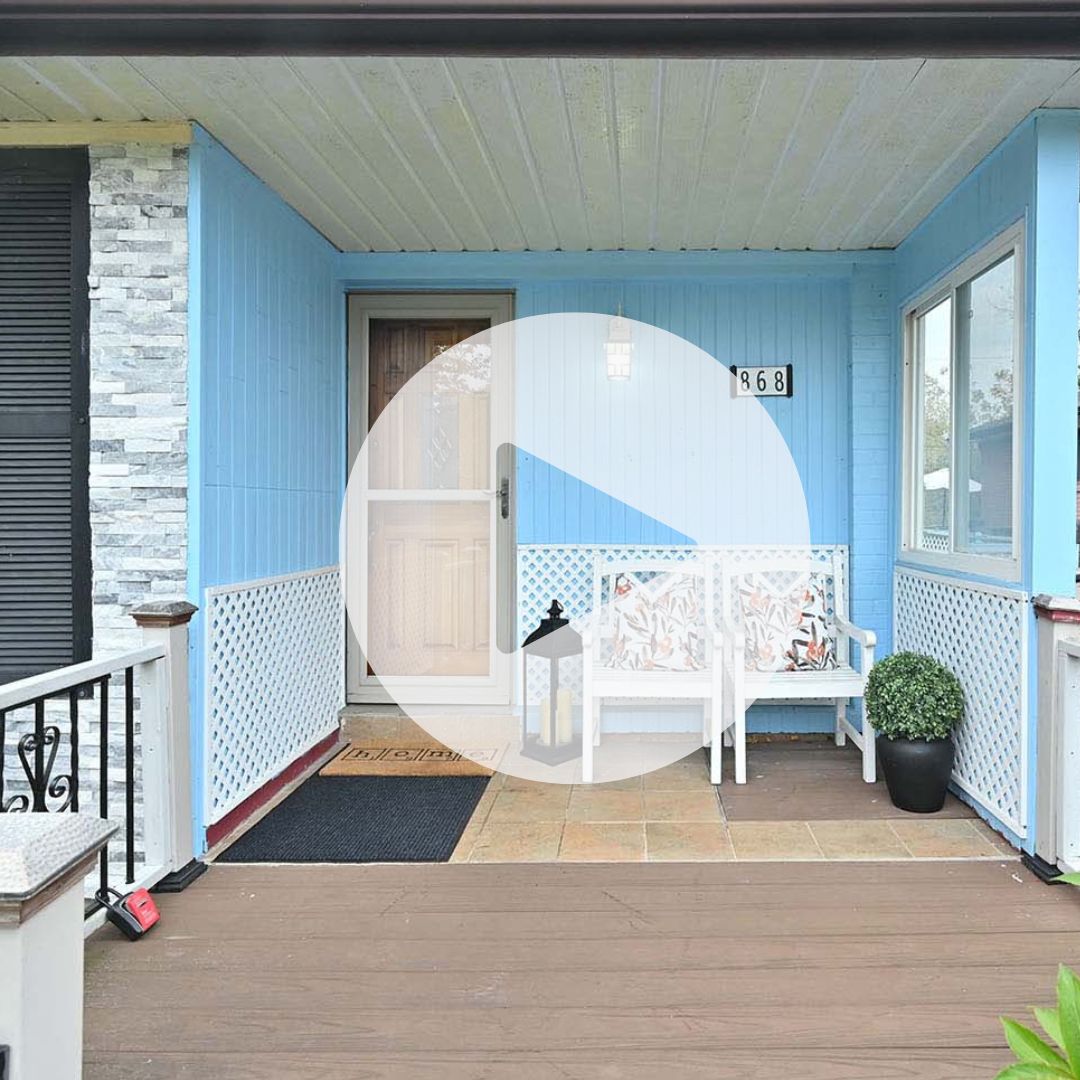What Is Wilmot Creek?
Wilmot Creek is a popular 55+ adult lifestyle community in Newcastle, Ontario, part of Clarington on the beautiful shores of Lake Ontario. Known for its resort-style amenities and active retirement living, this gated neighbourhood features over 1,000 homes, many social clubs, activities galore and a welcoming, close-knit atmosphere.
At the heart of Wilmot Creek is a 9-hole golf course and a large recreation centre, making it one of the most sought-after active adult communities near Toronto. Homes are situated on leased land, with monthly fees covering utilities, amenity access, landscaping, and snow removal—providing a truly maintenance-free lifestyle. Read more about how that works when you're purchasing below in the "Buying in Wilmot Creek" section
The community is gated for security and privacy, with a calm, golf-cart-friendly environment (yes—residents often cruise around in their golf carts!). Roads inside Wilmot Creek are limited to 30 km/h, adding to its safe and relaxed atmosphere.
Recreation & Amenities at Wilmot Creek
One of the main reasons people choose to buy a home in Wilmot Creek is the incredible range of amenities and activities designed for an active, social, and wellness-focused retirement lifestyle**:
Highlights include:
Golf: 9-hole course steps from your front door
Swimming: Two outdoor pools and an indoor pool
Sports courts: Tennis and pickleball
Fitness & activities: Gym, large event hall, woodworking shop, craft rooms
Lifestyle features: Dog run, community gardens, waterfront walking trails
Social clubs: Arts & crafts, gardening, photography, and much more
Events: Bingo, dances, live shows, movies, potlucks, and card nights
At Wilmot Creek, there’s always something happening—whether you want to stay active, meet new friends, or simply relax by the water.
The recreation centre - the heart of Wilmot Creek
Location & Surroundings
Wilmot Creek enjoys a prime location in Newcastle, Ontario, just east of Bowmanville and less than an hour from Toronto. With easy access to Highway 401, residents can quickly reach Durham Region, the GTA, or the Kawarthas for weekend getaways.
Many of the homes, along with the golf course and recreation complex, feature stunning Lake Ontario views—a rare feature that makes Wilmot Creek one of the most desirable retirement communities in Ontario.
Many homes have beautiful Lake Ontario views
Homes in Wilmot Creek
What Types of Homes Are Available at Wilmot Creek? Homes in Wilmot Creek are bungalows, designed for comfort and convenience of one level living. Floorplans typically feature open living spaces, single-floor layouts, and low-maintenance designs that suit a relaxed retirement lifestyle.
Older homes in the community are built without a traditional basement; newer builds have a full foundation and some also have garages. Over time some homes have been renovated, others are in what is called 'original condition'. Homes here range in age from 1987 - recently built. Here are some pictures to give you an idea of the styles:
Bungalow with Garage & Full basement in Wilmot CreekBungalow with double garage in Wilmot Creek
Example of older style of bungalow in Wilmot Creek
Buying vs. Leasing Land: How Homeownership Works in Wilmot Creek
Unlike a traditional subdivision, Wilmot Creek homes are located on leased land. Residents own their homes but lease the lot. Monthly fees cover land lease, amenities, groundskeeping, and services like snow removal—making life virtually maintenance-free. Homes are bought and sold by homeowners just like any other freehold home.
Any updates and repairs are made by the homeowner, as it's a freehold home, not a condo where there may be restrictions and rules on renovations.
Wilmot Creek Homes for Sale: What Buyers Should Know
Homes for sale in Wilmot Creek vary in size and price, but all include access to the community’s exclusive amenities. Because the neighbourhood is age-restricted (55+), it’s important to understand buyer eligibility and the community approval process before purchasing.
How much do homes cost in Wilmot Creek?
At the time I wrote this article, there are homes for sale from $328,000 - $748,000 prices vary depending on the age of the home, renovations, whether there is a garage or basement.
Because you're buying a land lease home, you don't pay provincial land transfer tax, which is a great savings. Also, property tax is bundled into your monthy fees!
I've created a special search for homes in Wilmot Creek;
Here is the link:
Homes for Sale in Wilmot Creek
Location & Surroundings
Where Is Wilmot Creek Located?
Wilmot Creek is located in Newcastle, Clarington, just east of Bowmanville south of Highway 401. Its convenient location offers quick access to the GTA while maintaining a peaceful lakeside setting.
Residents have easy access to grocery stores, restaurants, medical services, and shopping in Newcastle, Bowmanville, and Oshawa. Day trips to Toronto, the Kawarthas, or Prince Edward County are also simple thanks to Wilmot Creek’s central location.
What residents love about living at Wilmot Creek
Security: Wilmot Creek is a **gated community**, which reduces outside traffic and enhances security. Roads within the neighbourhood have a **30 km/h speed limit**, and golf carts are a common and convenient way to get around.
Community: Ownership at Wilmot Creek is restricted to residents aged 55 and over Like many adult lifestyle communities, buyers must be **approved** to ensure the neighbourhood maintains its active adult focus. And yes family and grandkids can visit!
Friendly Community: Residents often describe Wilmot Creek as having a **resort-like feel with a small-town sense of community**. Neighbours know each other, social opportunities are endless, and the lifestyle is both active and relaxed.
Moving to Wilmot Creek
Pros and Cons of Living in Wilmot Creek:
Pros:
- Resort-style amenities and clubs
- Gated security and safe, friendly environment
- Stunning Lake Ontario setting
- Maintenance-free lifestyle with land lease fees covering services
- Homes are reasonably priced
- You own your own home and can make changes to it as you like
- "lock up and go" if you love to travel or are a snowbird
- Homes are bungalows, so no stairs, all your living is on one level
Cons:
- Homes are on leased land, not owned lots
- Community approval required for buyers
- Resale rules may differ from traditional freehold homes
How to Buy or Sell a Home in Wilmot Creek
If you’re considering a move to Wilmot Creek, work with a real estate agent familiar with land-lease and 55+ communities. Understanding the resale policies, monthly fees, and buyer eligibility requirements will help avoid surprises. A seniors real estate specialist like me can also help you with selling and downsizing your existing home.
Frequently Asked Questions About Wilmot Creek
Q: Where is Wilmot Creek located?
A: Wilmot Creek is in **Newcastle, Clarington, Ontario**, on the north shore of Lake Ontario, just east of Bowmanville and less than an hour from Toronto.
Q: Is Wilmot Creek only for retirees?
A: No, you don't have to be retired, but owners do have to be 55+. It’s designed for active adults and retirees who want a maintenance-free, resort-style lifestyle.
Q: Do you own the land at Wilmot Creek?
A: No, homes in Wilmot Creek are on leased land. Residents own their houses but pay a monthly land lease fee that covers utilities, grounds maintenance, and access to amenities.
Q: What amenities does Wilmot Creek offer?
A: Amenities include a **9-hole golf course, indoor and outdoor pools, tennis and pickleball courts, a fitness centre, hobby rooms, community gardens, waterfront trails, and over 100 social clubs and activities.**
Q: Do buyers need approval to purchase a home in Wilmot Creek?
A: Yes, buyers must meet the **55+ age requirement** and go through a community approval process before purchasing.
Q: How much are the monthly fees at Wilmot Creek?**
A: Monthly land lease and maintenance fees typically range around $1,300 per month at the time this article is published depending on the home and lot. These fees cover land rental, property tax, snow removal, groundskeeping, and access to amenities.
Q: Are pets allowed in Wilmot Creek?
A: Yes, Wilmot Creek is pet-friendly. The community even has a dog run and plenty of walking trails.
Q: What types of homes are available at Wilmot Creek?
A: Most homes are bungalow-style, single-floor layouts designed for convenience and comfort. Homes vary in size, features, and price, with many offering Lake Ontario views.
Thinking of moving to Wilmot Creek? Here's how to get started: Call me at 416-562-5002 or email me at: [email protected]



