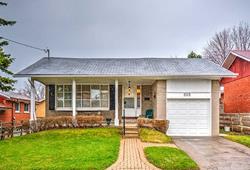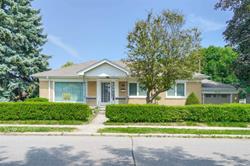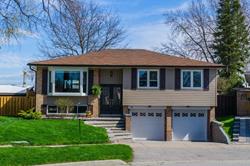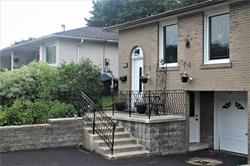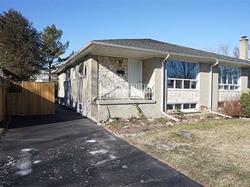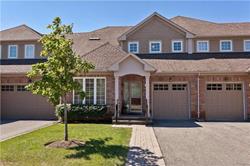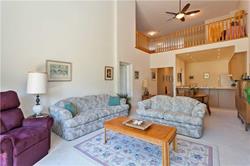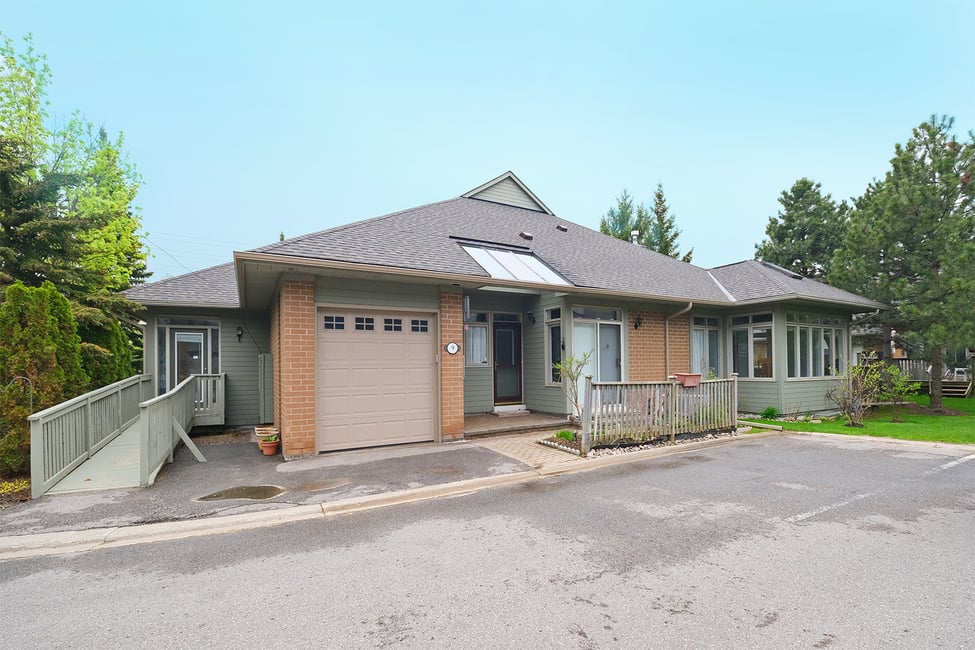Purchasing your next home before selling your own: Understanding the "Condition of Selling Your Home First" in Ontario Real Estate
Many of my downsizing clients want to make sure they find the perfect home before they commit to selling their larger family home.
Buying and selling a home simultaneously can be a high-stress balancing act. In the Toronto real estate market, one way buyers mitigate this risk is by including a "Condition of Sale of Buyer's Property" (SOP) in their offer. This clause can be a crucial safety net, especially in a balanced or slower market.
I often see this in smaller Ontario communities and have recently seen this closer to home, particularly in a cooler market where homes take a while to sell. I have noticed this recently in retirement communities like Wilmot Creek, too.
What Does it Mean?
An SOP condition means the buyer's offer to purchase a new home is contingent upon the successful sale and closing of their current property within a specified timeframe (often 30 to 60 days). If the buyer fails to sell their existing home by the deadline, the agreement for the new purchase becomes null and void, and the buyer typically gets their deposit back.
If you're searching homes on MLS and notice "SCE" that's industry short form for "Sold Conditionally with Escape Clause" to notify other potential buyers there is a conditional offer accepted by the seller in place.
A key component often added by the *seller* is an **Escape Clause** (commonly 48 hours). This allows the seller to continue marketing their property. If they receive a more favourable offer, they can notify the original conditional buyer, who then has a short window (e.g., 48 hours) to either waive the SOP condition (making the deal firm, regardless of their old home's status) or walk away.
What Are the Risks for a buyer?
For a buyer, the primary risks are:
- Pressure to Sell: They must sell their current home quickly and competitively to meet the deadline, which may force a lower sale price.
- Risk of being bumped: If a better offer comes in and the Escape Clause is triggered, they may lose their dream home if they cannot firm up the deal immediately
- The seller will not accept the condition
- Stacking an SOP on other conditions makes it less attractive for a seller
What Are the Risks for a seller?
For a home seller the main risk is uncertainty and time off the market. Accepting an SOP ties up their property for the conditional period, potentially missing out on other, firmer offers. If the buyer's sale falls through, the seller is back to square one.
While the condition benefits the buyer, the seller can protect themselves by:
1. Insisting on an Escape Clause: This is your safety net. It allows you to accept backup offers and forces the initial buyer to make a quick decision if a firm offer comes along.
2. Negotiating a Shorter Timeframe: A 30-day condition is less risky than a 60-day one, as it minimizes the time your property is conditionally sold.
3. Vetting the Buyer's Property: An experienced agent will assess the buyer's current home—its marketability, price, and readiness—to gauge the likelihood of a quick sale. An experienced agent may insist that some selling parameters are included in the offer, such as guarantee the seller will accept a specific price, that the home is professionally staged, the home is listed for a certain price and the home is put on the market within a specific time frame
My personal experience:
In a slower market in a rural community, I received a SOP offer. I reviewed the offer in person with my seller. The price met their expectations, and the buyers home was currently listed for sale. As my client was not going to purchase a new home until their home sold, there was low risk. We accepted the SOP (there were other conditions as well) for 30 days with a 48 hour escape clause and the sale firmed up before the 30 day mark, resulting in a successful sale.
Best Practices:
Buyers: Have your current home professionally staged, photographed, and ready to list before making an SOP offer. Offer a competitive price and a shorter condition period to make your offer more attractive. NEVER remove your SOP condition if another offer comes in without discussing the risks with your realtor and a real estate lawyer.
Seller: Always include an **Escape Clause** (e.g., 48-hour) in the accepted agreement. Continue to aggressively market your property to attract a firm, non-conditional offer.
Both: Work closely with an experienced real estate agent and lawyer to ensure the clause is correctly worded to protect your interests and fully understand the Escape Clause mechanism.
5 Q&A's on Conditional Offers
Q: Can the seller accept another offer while my SOP condition is in place?**
A: Yes, if the agreement includes an Escape Clause. If the seller accepts a new offer, they notify you and give you a short window (usually 48 hours) to remove all your conditions, including the SOP, or walk away. In the industry we call this 'bumping' the first offer.
Q: If I waive the SOP condition, but my current home still hasn't sold, what happens?
A: Your purchase becomes a firm, legally binding deal. You are now obligated to close and pay for the new home on the closing date, regardless of whether you have the funds from your old home.
Q: How long is a typical "Sale of Buyer's Property" condition?
A: While that's negotiable, most SOP's I have seen are 30 to 60 days to give the buyer a reasonable window to find a purchaser for their existing property.
Q: Does an SOP condition hurt my offer in a Seller’s Market?
A: Yes. In a strong seller’s market with multiple offers, a firm offer (with no conditions) will almost always be chosen over a conditional offer, even if the conditional offer is for a higher price. "Stacking" conditions (adding more) makes your offer much less desirable.
Q: If the deal falls through because my home didn't sell, do I lose my deposit?
A: If you fail to meet the condition, your deposit is returned in full. Both parties must sign a mutual release to detail how the deposit is returned and release both parties from the sale. A seller may still continue to market & sell the home without a mutual release in place.
