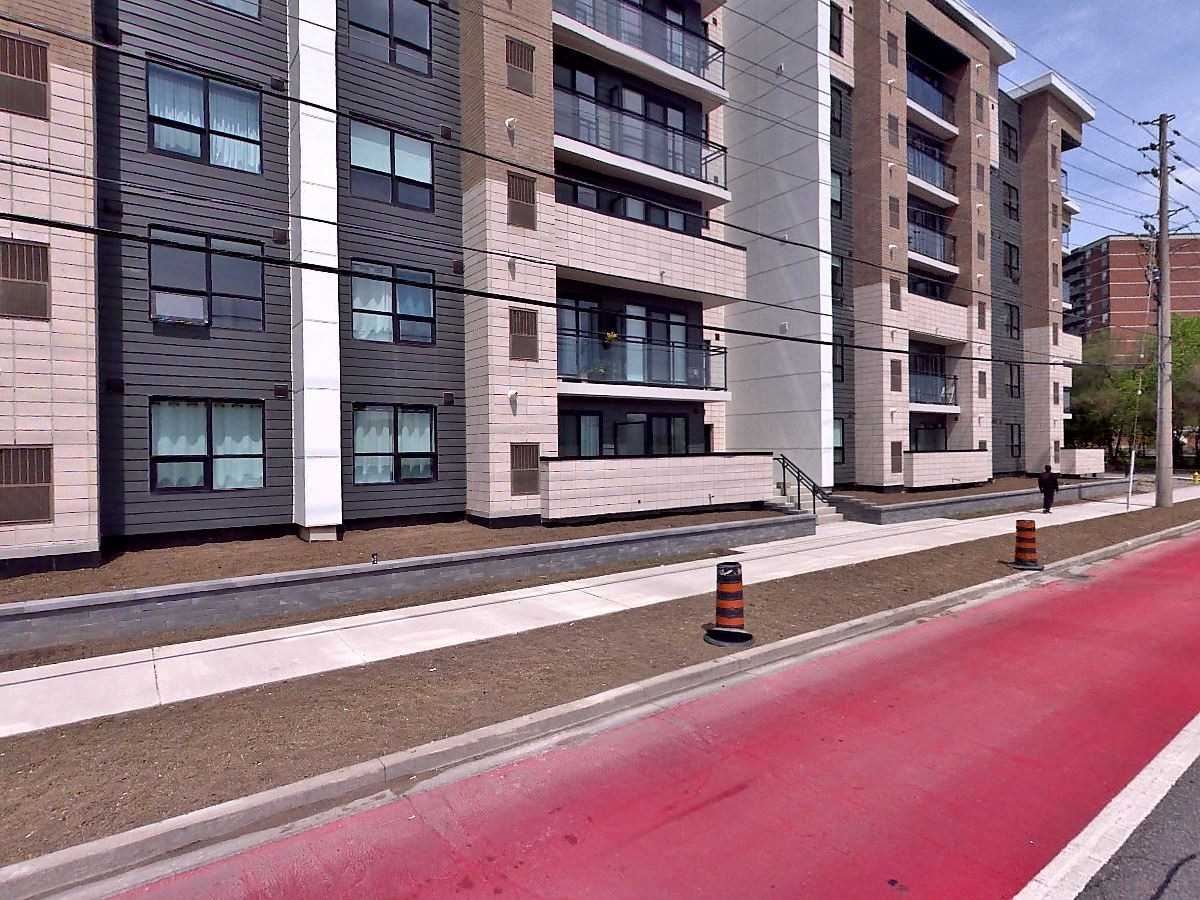| Date | Days on Market | Price | Event | Listing ID |
|---|
|
|
34 | $2,650 | Terminated | E7234714 |
| 10/20/2023 | 34 | $2,650 | Listed | |
|
|
30 | $2,700 | Terminated | E7014806 |
| 9/19/2023 | 30 | $2,700 | Listed |


