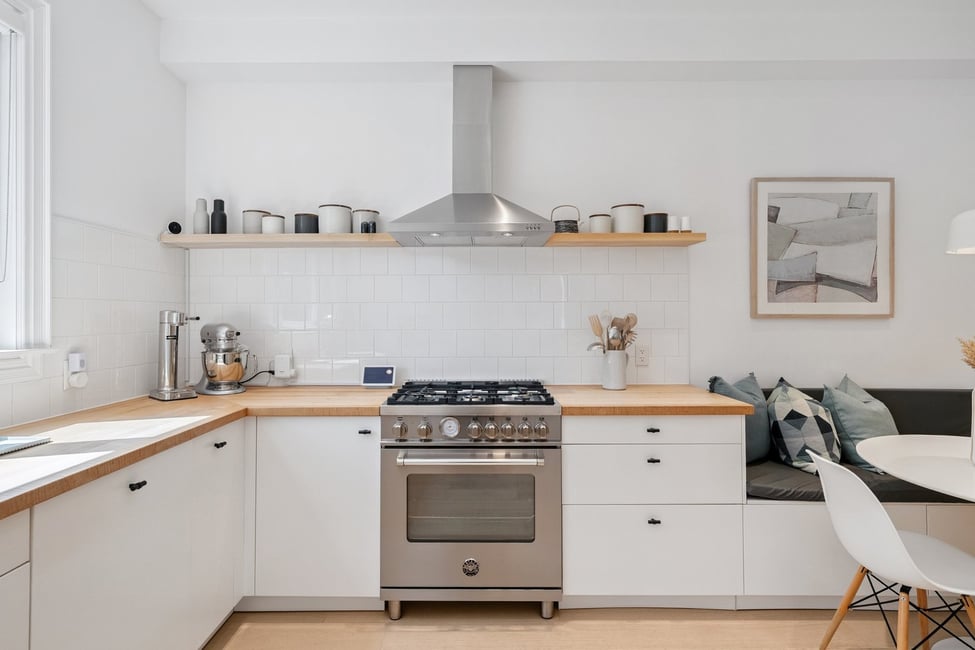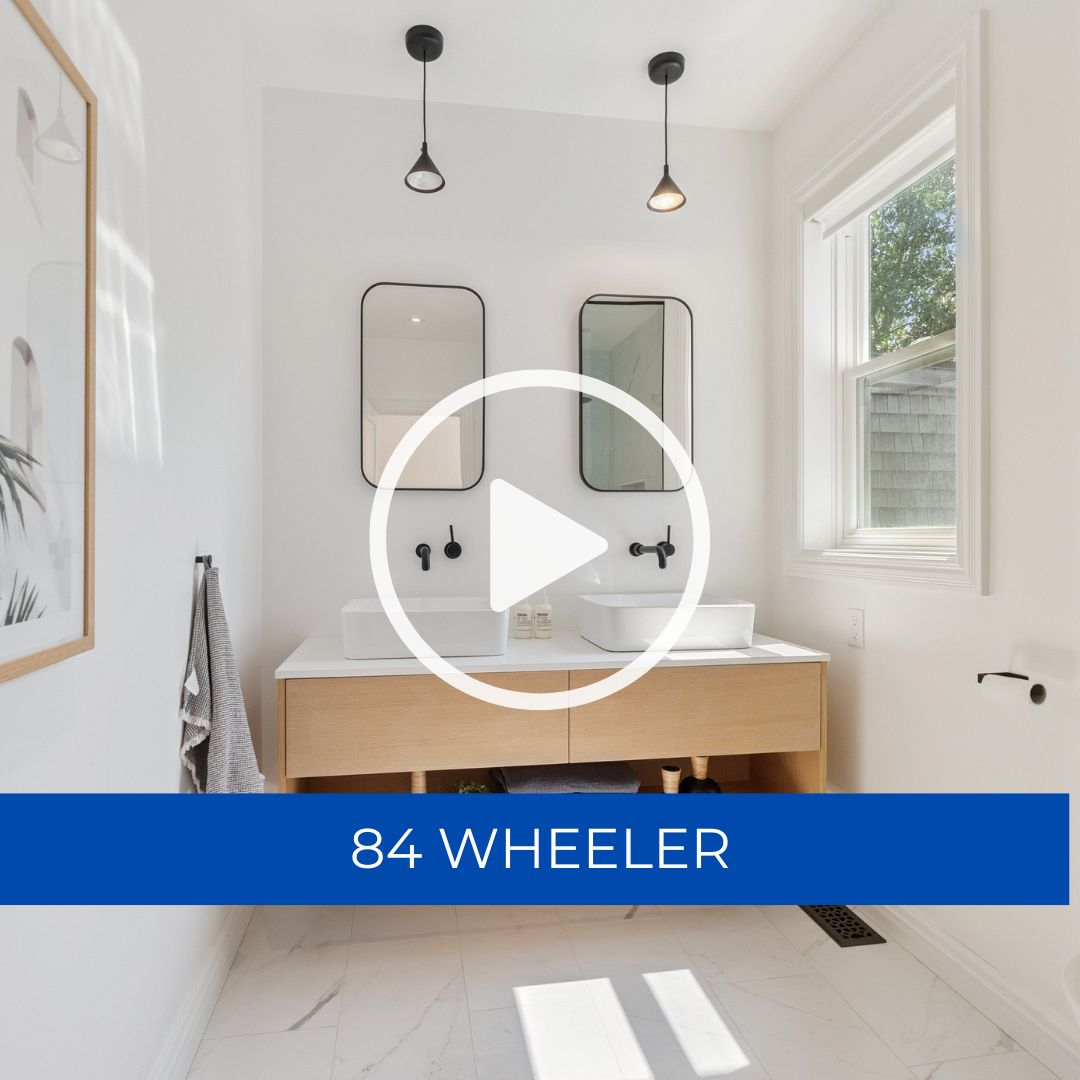Thinking of selling your home? Whether you're upgrading, downsizing, or just ready for a change, it's easy to focus on the sale price—but don’t forget the hidden costs that can take a bite out of your bottom line.
Here are 7 common expenses to budget for:
Realtor Fees – Typically split between the buyer’s and seller’s agents.
Legal Fees – Real estate lawyers are essential for transferring a properties title
Sales Tax – In Ontario, HST applies to your real estate fees
Mortgage Discharge & Prepayment Fees – You may face penalties for breaking your mortgage early.
Capital Gains Tax – Selling an investment property? Half your profit may be taxable at your income tax rate.
Updates & Repairs – Strategic improvements can increase your final sale price.
Selling isn’t just about the offer—it’s about what you walk away with. Planning ahead means fewer surprises and a more confident sale.
Want help estimating your selling costs? Let’s talk—I'm happy to guide you through every step, and develop a plan that hits your goals!
Here's more detail about each of the above items:
What You Need to Know About Realtor Fees and HST When Selling Your Home
One of the biggest costs of selling a home in Ontario is **realtor fees**. What many sellers don’t realize is that there’s no standard commission rate—**realtor fees are fully negotiable**. That means it’s important to have an open conversation about what you’re paying and what services are included.
Under Ontario real estate rules, all services your agent agrees to provide must be **clearly written into your listing agreement**. Whether it’s staging, marketing, professional photography, or open houses—make sure it’s in writing, so expectations are clear on both sides.
Realtor fees are usually split between the listing agent and the buyer's agent, but while there might be a 'norm' in a specific geographic region, there is no set division of fees. It's worth a discussion with your realtor about what's normal in the area where you're selling to discuss the pros and cons of different fee levels, with an eye on your net and not necessarily the total fees.
Another often-overlooked cost? HST on realtor commissions. Realtor fees are subject to **13 percent HST** in Ontario. This is a tax that sellers pay on top of the commission at closing. While your agent handles this on their end for tax purposes, the cost comes directly from the sale proceeds.
If you're planning to list your home, be sure to factor in these costs so there are no surprises on closing day. A clear understanding of **real estate fees in Ontario** will help you make more informed financial decisions—and keep more of your equity.
Legal Fees
Depending on the complexity of the sale, the legal fees are usually for transferring the title, paying for out of pocket costs like mortgage discharges & land transfer fees and the administration of all the things it takes to transfer ownership. Expect to pay more if the sale is more complex; like a commercial property.
Don't forget there are adjustments on closing - like pro-rating pre-paid property taxes etc; the lawyer handles all of these things. And if a deal goes wrong you may need a specialist like a litigator to take over.
Mortgage Discharge & Prepayment Fees
Depending on your mortgage, you may face penalties for breaking your mortgage early; or pre-paying it fully in a downsize. Penalties are normally around 3 months mortgage interest, but can vary by lender, so make sure you check.
What Taxes Do You Really Pay When You Sell Property in Ontario?
In addition to the HST on the realtor fees, If you're thinking about selling a home in Ontario, one of the first questions you might consider is: What taxes do I need to pay?
Let’s start with the good news. If you’re selling your primary residence, you don’t have to pay capital gains tax. And since land transfer tax only applies when you buy a property—not when you sell—there’s no land transfer tax either when you’re selling.
That’s a big relief for most Ontario homeowners.
But what if you own more than one property? Can you have more than one primary residence? The answer is yes, technically you can—but only one at a time can be claimed as your primary residence for any given tax year. This is where it’s smart to get some advice, especially if you’ve owned a cottage or second home for a long time and there’s been a big increase in value.
Now, if you're selling an income property—like a rental unit, or a cottage you've listed on Airbnb—capital gains tax does come into play. In Canada, capital gains are taxed on 50 percent of the profit, and that amount is added to your income for the year. So the tax you pay depends on your income tax bracket.
But here’s something many sellers don’t realize: if the CRA considers that your Airbnb or cottage has shifted from residential to commercial use, they may apply HST to the sale price. That’s right—you could owe HST when you sell. That can be a major and unexpected cost.
And if you're a non-resident, or if the property is held in a corporation or trust, other taxes or rules may apply.
So what’s the bottom line?
Whether you’re selling a condo, your longtime family home, or an investment property, it’s worth speaking with a tax accountant before listing. Tax rules can be complicated, and it’s better to understand what you’re walking into before you sell.
Knowing the difference between capital gains tax, land transfer tax, and other possible tax surprises can help you make smarter decisions—and keep more of your hard-earned equity.
Home preparation costs - how do you set a budget?
If you're getting ready to sell your home in Ontario, one of the first steps is setting a **pre-listing budget**. But what exactly should that budget cover?
Most homeowners know to expect some costs before listing. Common items include:
- Minor repairs
- Updates to key areas like kitchens or bathrooms
- Fresh paint
- Landscaping for curb appeal
- Decluttering
- junk removal
But the real key isn’t just spending money—it’s spending it strategically. A good realtor will help you create a tailored plan that focuses on updates that matter to buyers in your market.
Real life story: one of my clients thought they needed to buy out their hot water tank rental before selling. That would’ve cost over \$1,000. But in most Toronto home sales, buyers assume the rental—so we skipped the buyout and saved the money.
When you’re preparing to sell, it's easy to overspend in the wrong places. With proper guidance, you can invest in improvements that will help your home stand out and sell faster—without wasting your budget.
Want more home selling tips? Visit my YouTube channel or reach out to chat about your personalized prep plan!


